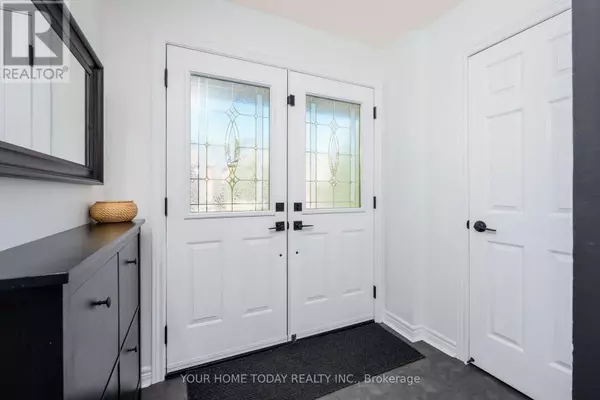
91 MOWAT CRESCENT Halton Hills (georgetown), ON L7G6C8
3 Beds
3 Baths
1,500 SqFt
UPDATED:
Key Details
Property Type Single Family Home
Sub Type Freehold
Listing Status Active
Purchase Type For Sale
Square Footage 1,500 sqft
Price per Sqft $719
Subdivision Georgetown
MLS® Listing ID W12468398
Bedrooms 3
Half Baths 1
Property Sub-Type Freehold
Source Toronto Regional Real Estate Board
Property Description
Location
Province ON
Rooms
Kitchen 1.0
Extra Room 1 Second level 4 m X 3.6 m Primary Bedroom
Extra Room 2 Second level 4.2 m X 3.6 m Bedroom 2
Extra Room 3 Second level 3.9 m X 3.2 m Bedroom 3
Extra Room 4 Second level 2.6 m X 2.2 m Den
Extra Room 5 Basement 7.1 m X 4.6 m Recreational, Games room
Extra Room 6 Basement 2.73 m X 2.18 m Laundry room
Interior
Heating Forced air
Cooling Central air conditioning
Flooring Laminate, Vinyl
Exterior
Parking Features Yes
Fence Fenced yard
View Y/N No
Total Parking Spaces 4
Private Pool No
Building
Lot Description Landscaped
Story 2
Sewer Sanitary sewer
Others
Ownership Freehold
Virtual Tour https://media.virtualgta.com/sites/91-mowat-crescent-halton-hills-on-l7g-6c8-19822985/branded







