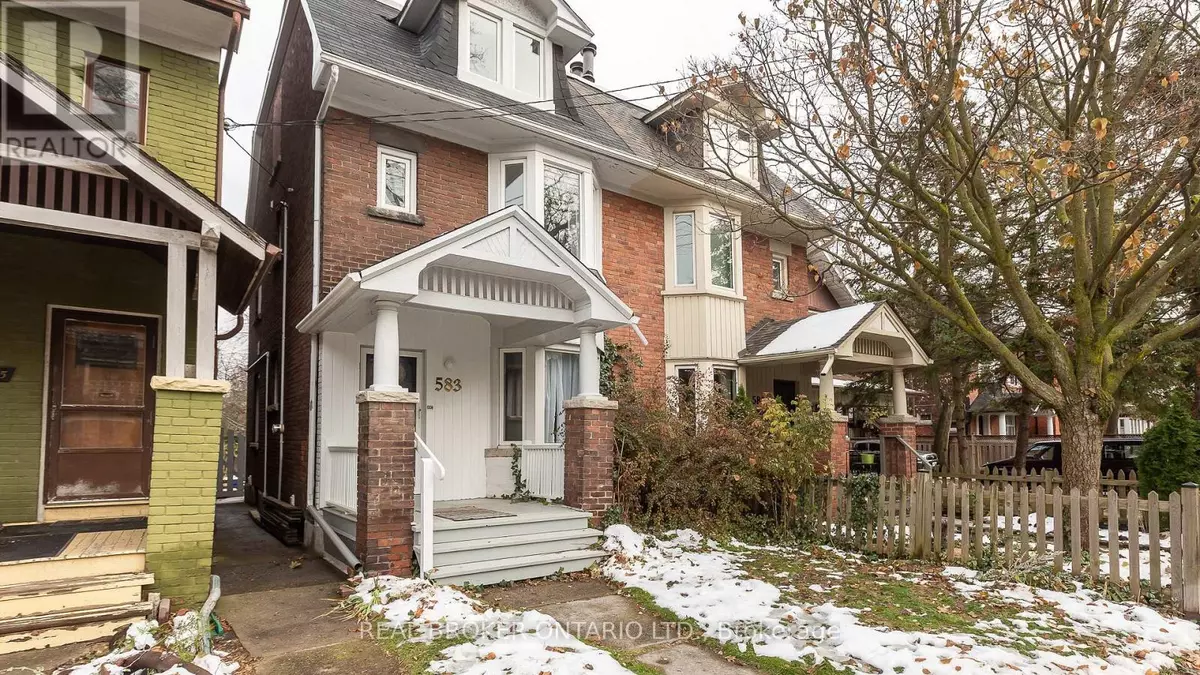REQUEST A TOUR If you would like to see this home without being there in person, select the "Virtual Tour" option and your agent will contact you to discuss available opportunities.
In-PersonVirtual Tour

$ 2,600
Active
583 Indian RD #2 Toronto (high Park North), ON M6P2C3
2 Beds
1 Bath
700 SqFt
UPDATED:
Key Details
Property Type Multi-Family
Listing Status Active
Purchase Type For Rent
Square Footage 700 sqft
Subdivision High Park North
MLS® Listing ID W12468208
Bedrooms 2
Source Toronto Regional Real Estate Board
Property Description
Excellent flat nestled in one of Toronto's most sought-after neighbourhoods High Park North, with all the charm of Roncesvalles' shops and cafés just a short stroll away. Enjoy the perfect balance of comfort, convenience, and character in a quiet, family-friendly residential pocket. Inside, you'll find a generously sized primary bedroom facing west, a renovated kitchen with full-size stainless steel appliances, an updated bathroom, and a second well-appointed bedroom overlooking the backyard. The flat has been well cared for, with clean carpeting throughout and plenty of natural light. Shared laundry is available in the basement (free to use) and a shared backyard offers additional outdoor space. Steps to the UP Express (15 minutes to the airport), Bloor GO, and both Dundas West and Keele subway stations. You're within walking distance of cafes, restaurants, and shops - including local favourites like Andrea's Cookies! High Park is right around the corner for your daily dose of nature and access to the Gardiner is conveniently close. Street permit parking is available through the city. Utilities are an additional $75/month (flat rate). (id:24570)
Location
Province ON
Rooms
Kitchen 1.0
Extra Room 1 Second level 3.43 m X 2.97 m Kitchen
Extra Room 2 Second level 4.72 m X 3.99 m Living room
Extra Room 3 Second level 4.75 m X 3.58 m Bedroom
Extra Room 4 Second level 3.35 m X 2.06 m Bedroom 2
Interior
Heating Radiant heat
Cooling Wall unit
Flooring Tile
Exterior
Parking Features No
Community Features Community Centre
View Y/N No
Private Pool No
Building
Story 2.5
Sewer Sanitary sewer
Others
Acceptable Financing Monthly
Listing Terms Monthly







