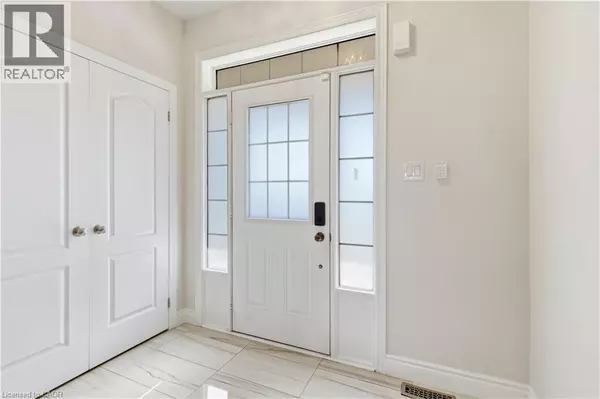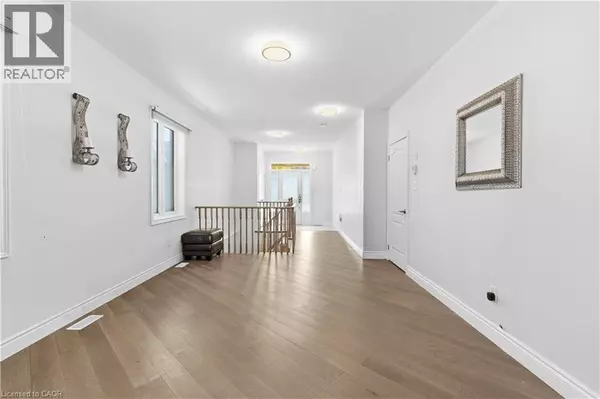
18 ANGELA Crescent Niagara-on-the-lake, ON L0S1J0
4 Beds
3 Baths
1,400 SqFt
UPDATED:
Key Details
Property Type Single Family Home
Sub Type Freehold
Listing Status Active
Purchase Type For Rent
Square Footage 1,400 sqft
Subdivision 105 - St. Davids
MLS® Listing ID 40779964
Style Bungalow
Bedrooms 4
Year Built 2017
Property Sub-Type Freehold
Source Cornerstone Association of REALTORS®
Property Description
Location
Province ON
Rooms
Kitchen 1.0
Extra Room 1 Basement Measurements not available 3pc Bathroom
Extra Room 2 Basement 12'2'' x 14'2'' Bedroom
Extra Room 3 Basement 15'8'' x 14'2'' Bedroom
Extra Room 4 Basement 16'6'' x 11'10'' Recreation room
Extra Room 5 Main level Measurements not available 3pc Bathroom
Extra Room 6 Main level Measurements not available 4pc Bathroom
Interior
Heating Forced air,
Cooling Central air conditioning
Exterior
Parking Features Yes
Community Features Quiet Area
View Y/N No
Total Parking Spaces 4
Private Pool No
Building
Story 1
Sewer Municipal sewage system
Architectural Style Bungalow
Others
Ownership Freehold
Acceptable Financing Monthly
Listing Terms Monthly







