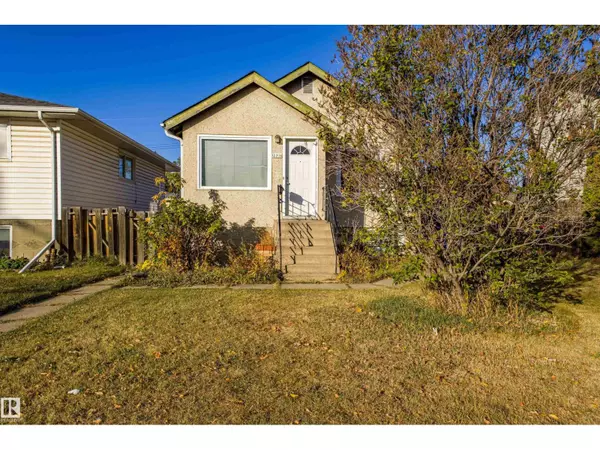
12716 12718 94 ST NW Edmonton, AB T5E3V5
4 Beds
2 Baths
811 SqFt
UPDATED:
Key Details
Property Type Single Family Home
Sub Type Freehold
Listing Status Active
Purchase Type For Sale
Square Footage 811 sqft
Price per Sqft $442
Subdivision Killarney
MLS® Listing ID E4462662
Style Raised bungalow
Bedrooms 4
Year Built 1942
Lot Size 5,420 Sqft
Acres 0.1244398
Property Sub-Type Freehold
Source REALTORS® Association of Edmonton
Property Description
Location
Province AB
Rooms
Kitchen 1.0
Extra Room 1 Basement 2.85 m X 3.1 m Bedroom 3
Extra Room 2 Basement 3.07 m X 3.3 m Bedroom 4
Extra Room 3 Basement 3.25 m X 4.37 m Recreation room
Extra Room 4 Basement 2.9 m X 4.41 m Second Kitchen
Extra Room 5 Main level 3.16 m X 4.41 m Living room
Extra Room 6 Main level 3.16 m X 2.21 m Dining room
Interior
Heating Forced air
Exterior
Parking Features Yes
View Y/N No
Total Parking Spaces 4
Private Pool No
Building
Story 1
Architectural Style Raised bungalow
Others
Ownership Freehold
Virtual Tour https://youriguide.com/12716_94_st_nw_edmonton_ab







