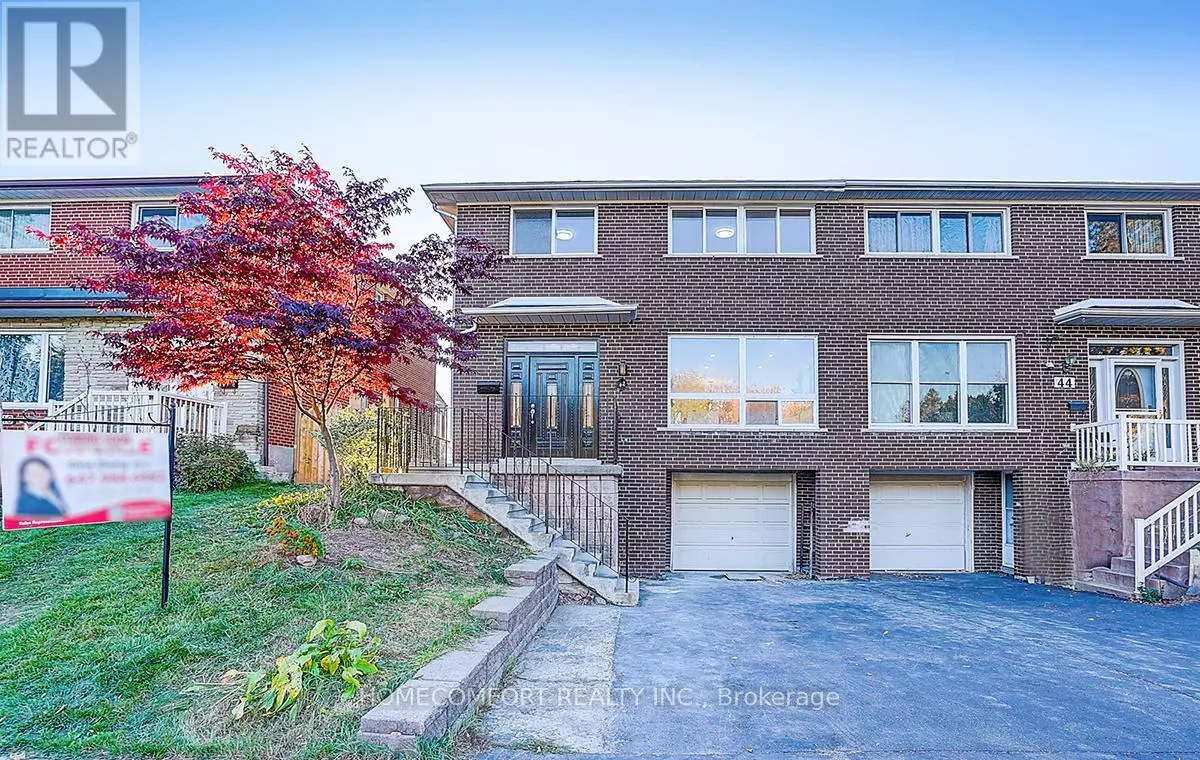
42 GREYHOUND DRIVE Toronto (bayview Woods-steeles), ON M2H1K3
6 Beds
4 Baths
1,500 SqFt
Open House
Sat Oct 25, 2:00pm - 4:00pm
Sun Oct 26, 2:00pm - 4:00pm
UPDATED:
Key Details
Property Type Single Family Home
Sub Type Freehold
Listing Status Active
Purchase Type For Sale
Square Footage 1,500 sqft
Price per Sqft $599
Subdivision Bayview Woods-Steeles
MLS® Listing ID C12469912
Bedrooms 6
Half Baths 1
Property Sub-Type Freehold
Source Toronto Regional Real Estate Board
Property Description
Location
Province ON
Rooms
Kitchen 2.0
Extra Room 1 Second level 3.91 m X 3.62 m Primary Bedroom
Extra Room 2 Second level 3.6 m X 3.06 m Bedroom 2
Extra Room 3 Second level 3.63 m X 2.94 m Bedroom 3
Extra Room 4 Second level 3.13 m X 2.67 m Bedroom 4
Extra Room 5 Basement 2.36 m X 2.93 m Bedroom
Extra Room 6 Basement 1.6 m X 1.5 m Bathroom
Interior
Heating Forced air
Cooling Central air conditioning
Flooring Vinyl, Hardwood, Tile
Exterior
Parking Features Yes
View Y/N No
Total Parking Spaces 3
Private Pool No
Building
Story 2
Sewer Sanitary sewer
Others
Ownership Freehold







