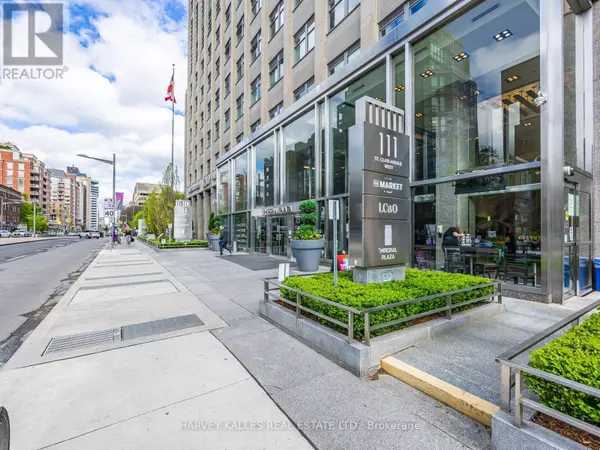
111 St Clair AVE West #419 Toronto (yonge-st. Clair), ON M4V1N5
2 Beds
2 Baths
800 SqFt
UPDATED:
Key Details
Property Type Other Types
Sub Type Condo
Listing Status Active
Purchase Type For Sale
Square Footage 800 sqft
Price per Sqft $1,186
Subdivision Yonge-St. Clair
MLS® Listing ID C12471444
Bedrooms 2
Condo Fees $887/mo
Property Sub-Type Condo
Source Toronto Regional Real Estate Board
Property Description
Location
Province ON
Rooms
Kitchen 1.0
Extra Room 1 Flat 3.93 m X 7.75 m Kitchen
Extra Room 2 Flat 3.93 m X 7.75 m Living room
Extra Room 3 Flat 3.93 m X 7.75 m Dining room
Extra Room 4 Flat 3.35 m X 3.05 m Primary Bedroom
Extra Room 5 Flat 3.17 m X 3.14 m Bedroom 2
Interior
Heating Forced air
Cooling Central air conditioning
Flooring Hardwood
Exterior
Parking Features Yes
Community Features Pet Restrictions
View Y/N Yes
View View, City view
Total Parking Spaces 1
Private Pool Yes
Others
Ownership Condominium/Strata
Virtual Tour https://www.houssmax.ca/vtournb/h4962514







