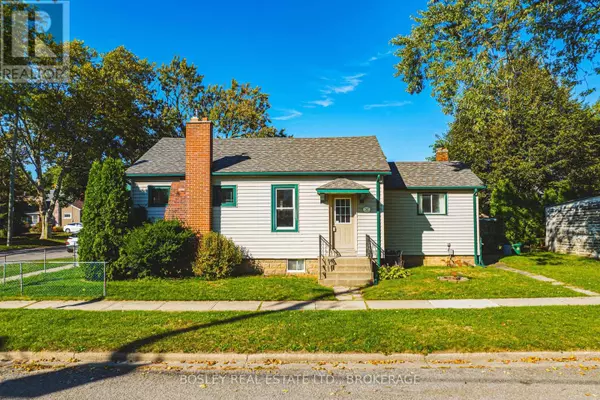
14 GEORGE STREET St. Catharines (downtown), ON L2N3R2
2 Beds
1 Bath
700 SqFt
Open House
Sat Oct 25, 12:00pm - 2:00pm
UPDATED:
Key Details
Property Type Single Family Home
Sub Type Freehold
Listing Status Active
Purchase Type For Sale
Square Footage 700 sqft
Price per Sqft $542
Subdivision 451 - Downtown
MLS® Listing ID X12471844
Style Bungalow
Bedrooms 2
Property Sub-Type Freehold
Source Niagara Association of REALTORS®
Property Description
Location
Province ON
Rooms
Kitchen 1.0
Extra Room 1 Main level 4.2 m X 4.77 m Living room
Extra Room 2 Main level 4.2 m X 4.56 m Dining room
Extra Room 3 Main level 4.19 m X 3.02 m Kitchen
Extra Room 4 Main level 4.73 m X 2.62 m Primary Bedroom
Extra Room 5 Main level 2.72 m X 2.62 m Bedroom 2
Extra Room 6 Main level 2.07 m X 1.55 m Bathroom
Interior
Heating Forced air
Cooling Central air conditioning
Exterior
Parking Features Yes
Community Features School Bus
View Y/N No
Total Parking Spaces 2
Private Pool No
Building
Story 1
Sewer Sanitary sewer
Architectural Style Bungalow
Others
Ownership Freehold
Virtual Tour https://viralrealestate.media/14-george-st-st-catharines







