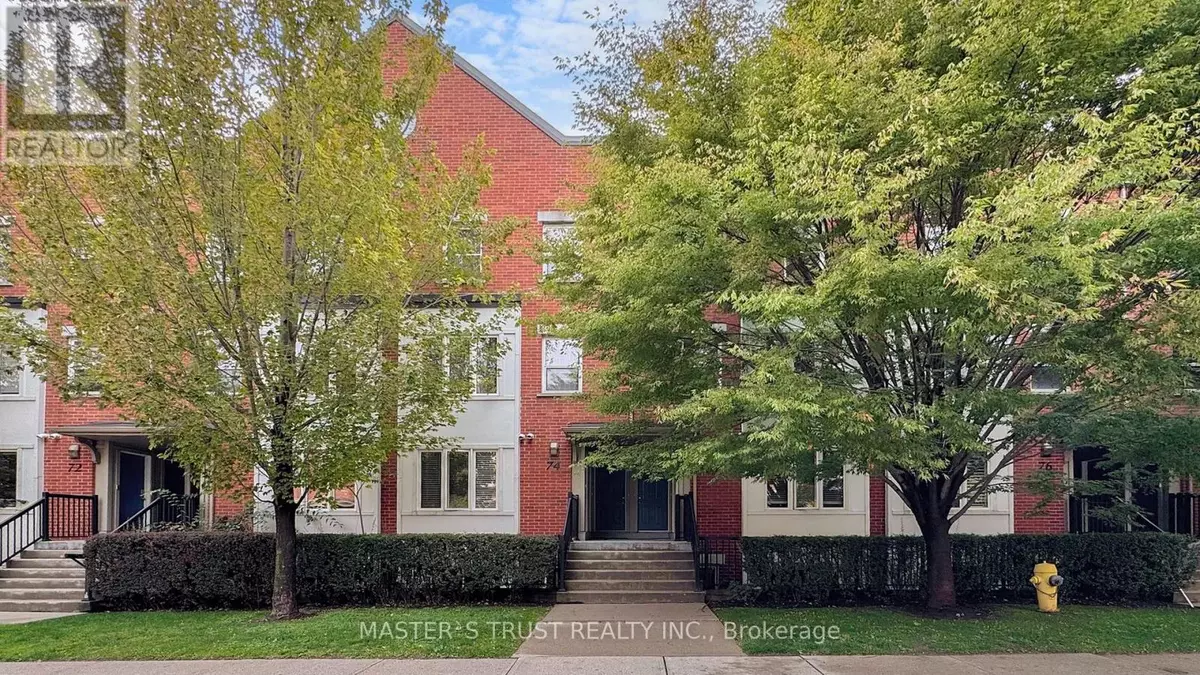
74 Munro ST #Unit4 Toronto (south Riverdale), ON M4M2S9
2 Beds
2 Baths
900 SqFt
UPDATED:
Key Details
Property Type Townhouse
Sub Type Townhouse
Listing Status Active
Purchase Type For Sale
Square Footage 900 sqft
Price per Sqft $921
Subdivision South Riverdale
MLS® Listing ID E12472290
Bedrooms 2
Half Baths 1
Condo Fees $682/mo
Property Sub-Type Townhouse
Source Toronto Regional Real Estate Board
Property Description
Location
Province ON
Rooms
Kitchen 1.0
Extra Room 1 Second level 5.21 m X 3.66 m Living room
Extra Room 2 Second level 3.48 m X 2.26 m Kitchen
Extra Room 3 Second level 1.83 m X 1.52 m Bathroom
Extra Room 4 Third level 4.33 m X 2.41 m Bedroom
Extra Room 5 Third level 3.81 m X 2.74 m Bedroom
Extra Room 6 Third level 3.35 m X 1.22 m Bathroom
Interior
Heating Forced air
Cooling Central air conditioning
Flooring Laminate
Exterior
Parking Features Yes
Community Features Pets not Allowed
View Y/N No
Total Parking Spaces 1
Private Pool No
Building
Story 2
Others
Ownership Condominium/Strata
Virtual Tour https://www.winsold.com/tour/427406/branded/71229







