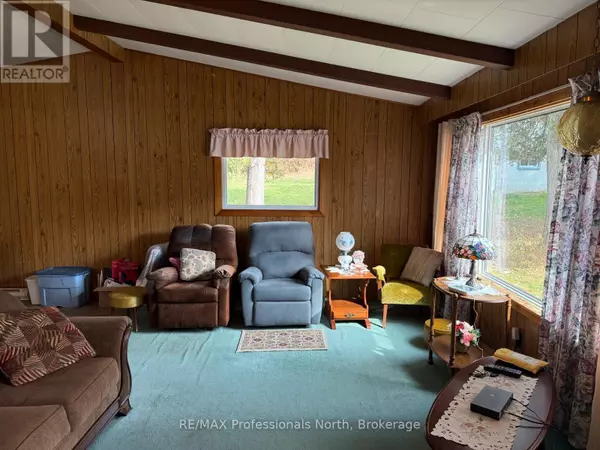
21 GEORGE STREET Dysart Et Al (dysart), ON K0M1S0
4 Beds
3 Baths
700 SqFt
UPDATED:
Key Details
Property Type Single Family Home
Sub Type Freehold
Listing Status Active
Purchase Type For Sale
Square Footage 700 sqft
Price per Sqft $570
Subdivision Dysart
MLS® Listing ID X12474239
Style Bungalow
Bedrooms 4
Half Baths 1
Property Sub-Type Freehold
Source OnePoint Association of REALTORS®
Property Description
Location
Province ON
Rooms
Kitchen 1.0
Extra Room 1 Lower level 2.99 m X 1.52 m Bathroom
Extra Room 2 Lower level 3.38 m X 3.08 m Bedroom 4
Extra Room 3 Lower level 3.66 m X 3.66 m Utility room
Extra Room 4 Lower level 7.32 m X 5.76 m Living room
Extra Room 5 Main level 4.81 m X 3.81 m Kitchen
Extra Room 6 Main level 5.85 m X 3.87 m Living room
Interior
Heating Forced air
Cooling Central air conditioning
Exterior
Parking Features No
View Y/N No
Total Parking Spaces 4
Private Pool No
Building
Story 1
Sewer Sanitary sewer
Architectural Style Bungalow
Others
Ownership Freehold







