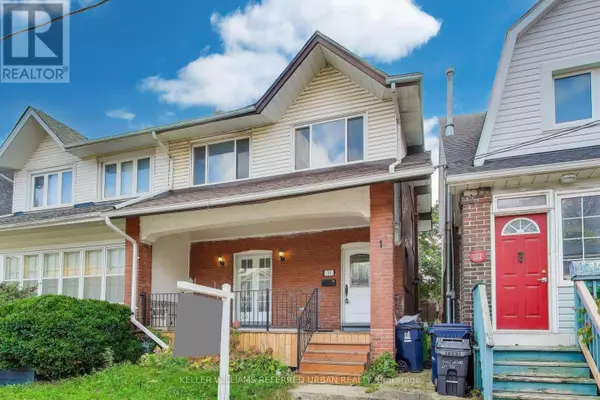
39 EASTWOOD ROAD Toronto (woodbine Corridor), ON M4L2C6
4 Beds
2 Baths
1,100 SqFt
Open House
Sat Oct 25, 1:00pm - 4:00pm
Sun Oct 26, 1:00pm - 4:00pm
UPDATED:
Key Details
Property Type Single Family Home
Sub Type Freehold
Listing Status Active
Purchase Type For Sale
Square Footage 1,100 sqft
Price per Sqft $899
Subdivision Woodbine Corridor
MLS® Listing ID E12476269
Bedrooms 4
Property Sub-Type Freehold
Source Toronto Regional Real Estate Board
Property Description
Location
Province ON
Rooms
Kitchen 1.0
Extra Room 1 Second level 5.28 m X 3.05 m Primary Bedroom
Extra Room 2 Second level 3.75 m X 2.85 m Bedroom 2
Extra Room 3 Second level 3.6 m X 3.6 m Bedroom 3
Extra Room 4 Second level 3.43 m X 2.3 m Bedroom 4
Extra Room 5 Lower level 3.2 m X 3.16 m Bedroom 5
Extra Room 6 Lower level 3.4 m X 2.25 m Recreational, Games room
Interior
Heating Forced air
Cooling Central air conditioning
Flooring Ceramic, Hardwood, Carpeted
Fireplaces Number 2
Exterior
Parking Features No
View Y/N No
Total Parking Spaces 1
Private Pool No
Building
Story 2
Sewer Sanitary sewer
Others
Ownership Freehold
Virtual Tour https://real.vision/39-eastwood-road?o=u







