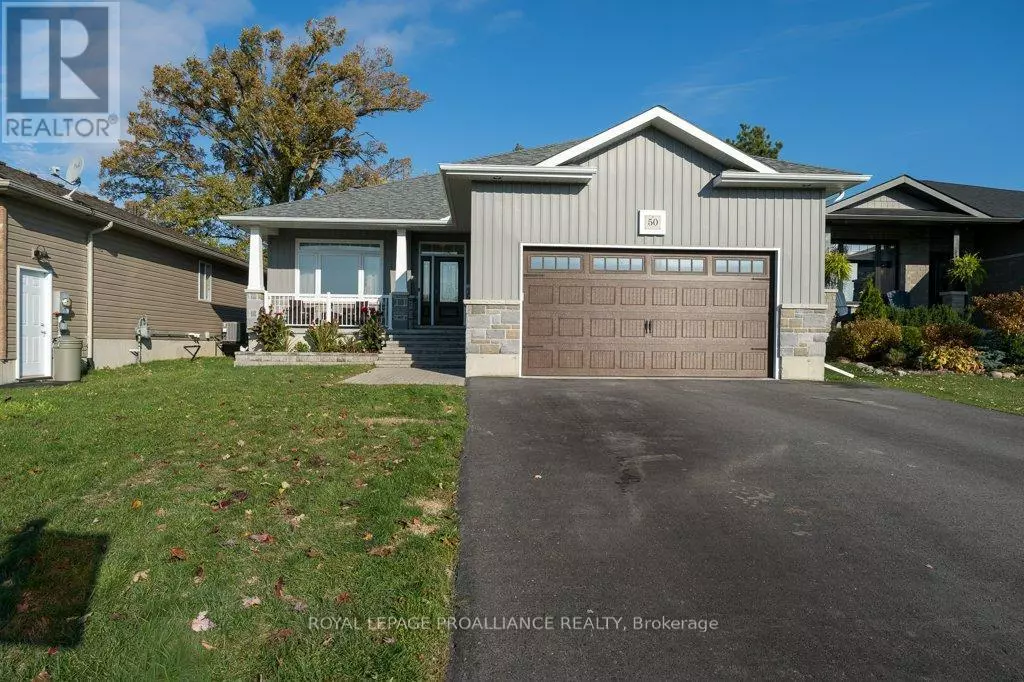
50 STONEGATE CRESCENT Quinte West (frankford Ward), ON K0K2C0
5 Beds
3 Baths
1,100 SqFt
UPDATED:
Key Details
Property Type Single Family Home
Sub Type Freehold
Listing Status Active
Purchase Type For Sale
Square Footage 1,100 sqft
Price per Sqft $704
Subdivision Frankford Ward
MLS® Listing ID X12476281
Style Bungalow
Bedrooms 5
Property Sub-Type Freehold
Source Central Lakes Association of REALTORS®
Property Description
Location
Province ON
Rooms
Kitchen 1.0
Extra Room 1 Main level 1.5 m X 3.4 m Foyer
Extra Room 2 Main level 5.31 m X 5.16 m Living room
Extra Room 3 Main level 4.01 m X 2.83 m Dining room
Extra Room 4 Main level 4.01 m X 3.11 m Kitchen
Extra Room 5 Main level 2.32 m X 2.28 m Bathroom
Extra Room 6 Main level 4.42 m X 3.82 m Primary Bedroom
Interior
Heating Forced air
Cooling Central air conditioning
Fireplaces Number 2
Exterior
Parking Features Yes
Fence Fenced yard
Community Features School Bus
View Y/N No
Total Parking Spaces 6
Private Pool No
Building
Story 1
Sewer Sanitary sewer
Architectural Style Bungalow
Others
Ownership Freehold
Virtual Tour https://unbranded.youriguide.com/50_stonegate_cres_frankford_on/







