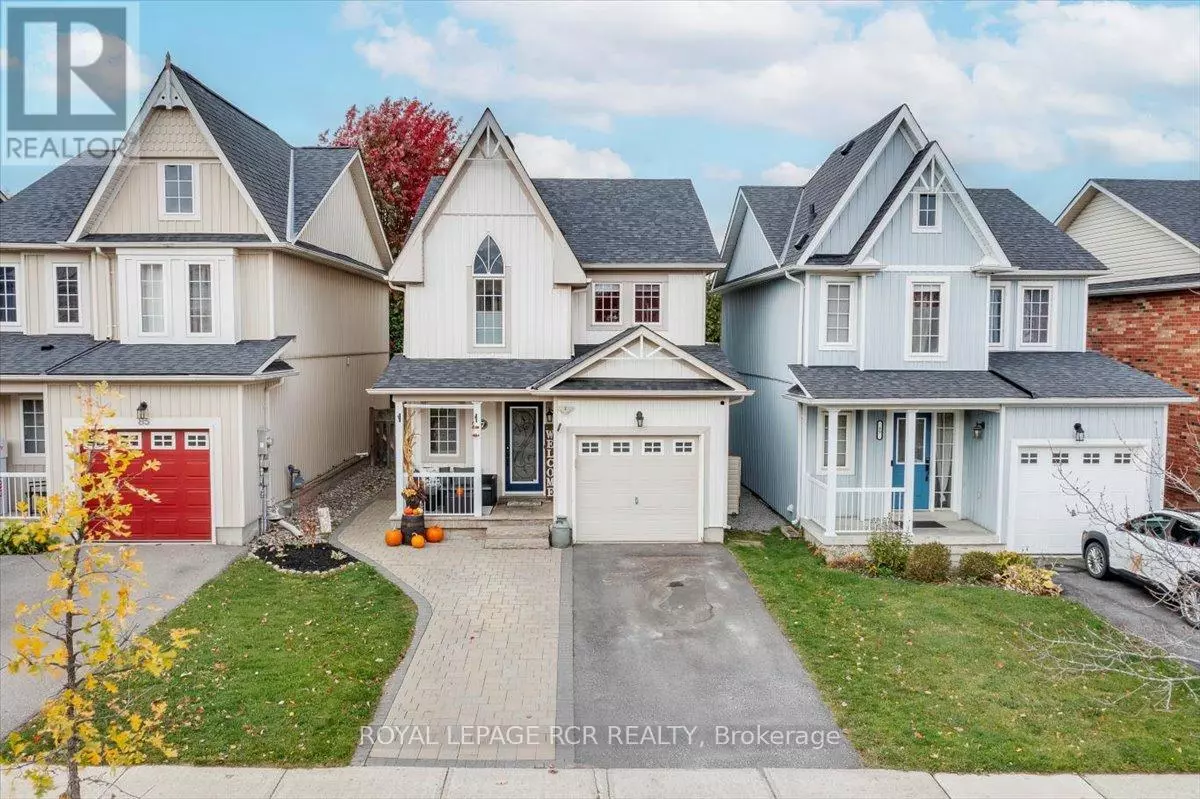
87 MARGARET GRAHAM CRESCENT East Gwillimbury (mt Albert), ON L0G1M0
3 Beds
3 Baths
1,100 SqFt
UPDATED:
Key Details
Property Type Single Family Home
Sub Type Freehold
Listing Status Active
Purchase Type For Sale
Square Footage 1,100 sqft
Price per Sqft $771
Subdivision Mt Albert
MLS® Listing ID N12475796
Bedrooms 3
Half Baths 1
Property Sub-Type Freehold
Source Toronto Regional Real Estate Board
Property Description
Location
Province ON
Rooms
Kitchen 1.0
Extra Room 1 Lower level 6 m X 5.74 m Recreational, Games room
Extra Room 2 Lower level 3.31 m X 1.54 m Laundry room
Extra Room 3 Main level 4.16 m X 1.27 m Foyer
Extra Room 4 Main level 3.9 m X 3.8 m Living room
Extra Room 5 Main level 3.9 m X 2.3 m Sitting room
Extra Room 6 Main level 6.17 m X 3.13 m Kitchen
Interior
Heating Forced air
Cooling Central air conditioning
Flooring Ceramic, Laminate
Fireplaces Number 1
Exterior
Parking Features Yes
Fence Fenced yard
Community Features School Bus
View Y/N No
Total Parking Spaces 4
Private Pool No
Building
Story 2
Sewer Sanitary sewer
Others
Ownership Freehold
Virtual Tour https://ssvmedia.hd.pics/87-Margaret-Graham-Crescent/idx







