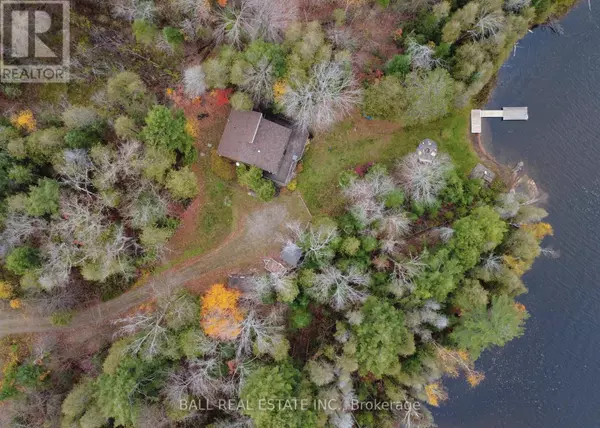
344 CEDARWOOD DRIVE Trent Lakes, ON K0L1J0
5 Beds
2 Baths
1,100 SqFt
UPDATED:
Key Details
Property Type Single Family Home
Sub Type Freehold
Listing Status Active
Purchase Type For Sale
Square Footage 1,100 sqft
Price per Sqft $772
Subdivision Trent Lakes
MLS® Listing ID X12477998
Style Raised bungalow
Bedrooms 5
Property Sub-Type Freehold
Source Central Lakes Association of REALTORS®
Property Description
Location
Province ON
Lake Name Pencil Lake
Rooms
Kitchen 1.0
Extra Room 1 Basement 2.64 m X 4.29 m Bedroom
Extra Room 2 Basement 2.1 m X 3.22 m Bedroom
Extra Room 3 Basement 4.87 m X 7.39 m Recreational, Games room
Extra Room 4 Main level 5 m X 4.11 m Kitchen
Extra Room 5 Main level 3.35 m X 3.35 m Dining room
Extra Room 6 Main level 4.08 m X 3.96 m Living room
Interior
Heating Forced air
Cooling None
Exterior
Parking Features No
Community Features Fishing
View Y/N Yes
View Lake view, View of water, Direct Water View
Total Parking Spaces 4
Private Pool No
Building
Story 1
Sewer Septic System
Water Pencil Lake
Architectural Style Raised bungalow
Others
Ownership Freehold







