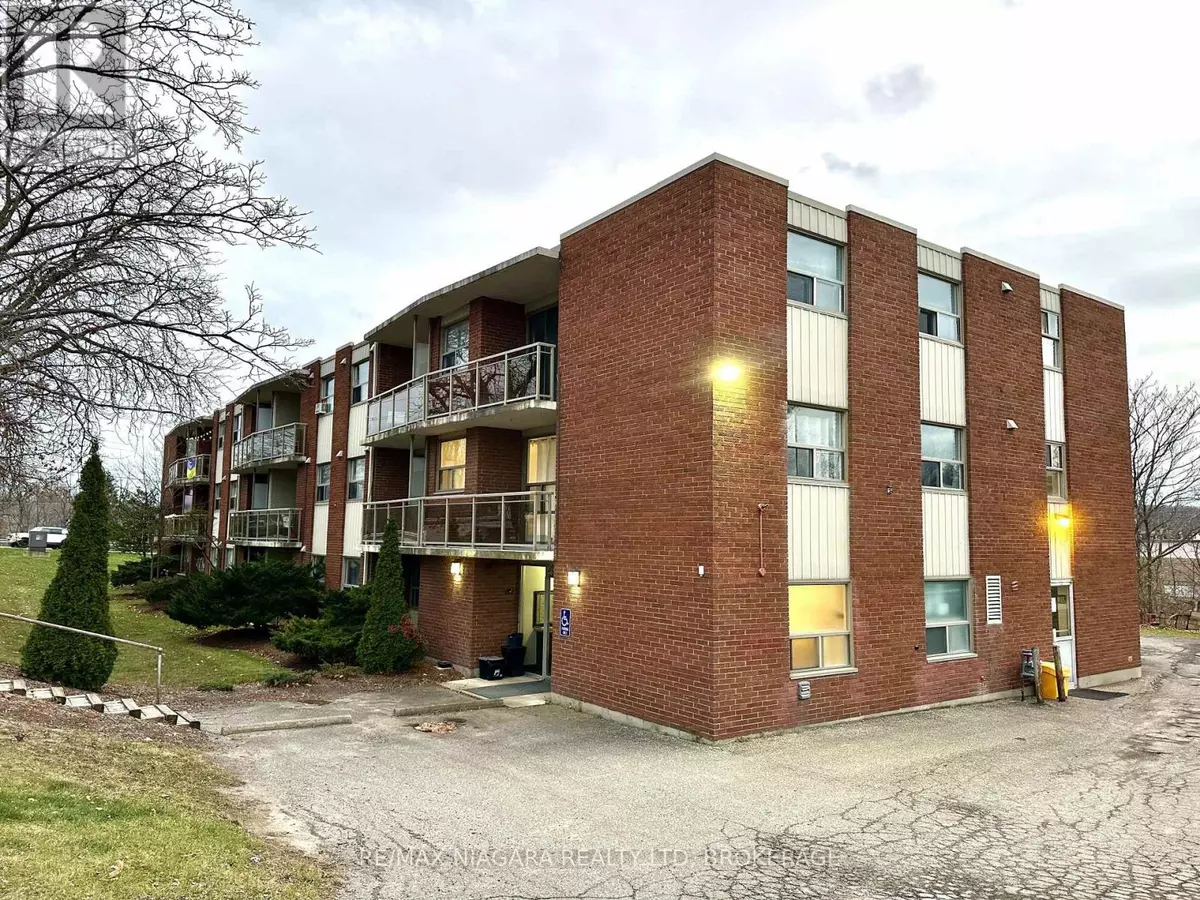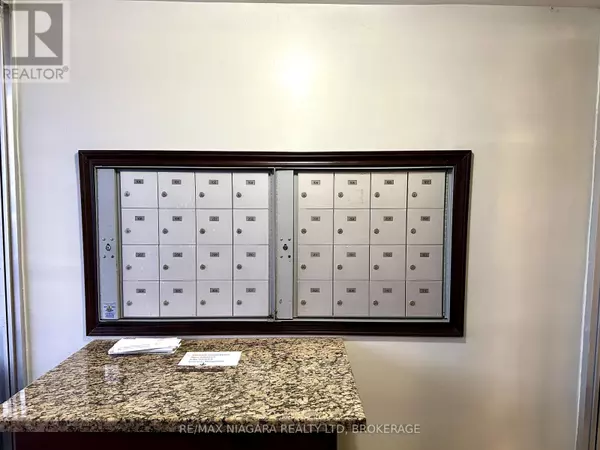
7 Riverview BLVD #309 St. Catharines (glendale/glenridge), ON L2T3L5
1 Bed
1 Bath
500 SqFt
UPDATED:
Key Details
Property Type Other Types
Sub Type Condo
Listing Status Active
Purchase Type For Rent
Square Footage 500 sqft
Subdivision 461 - Glendale/Glenridge
MLS® Listing ID X12479306
Bedrooms 1
Property Sub-Type Condo
Source Niagara Association of REALTORS®
Property Description
Location
Province ON
Rooms
Kitchen 1.0
Extra Room 1 Third level 5.49 m X 3.25 m Family room
Extra Room 2 Third level 4.22 m X 2.97 m Bedroom
Extra Room 3 Third level 2.13 m X 1.98 m Kitchen
Extra Room 4 Third level 1.98 m X 1.98 m Dining room
Interior
Heating Radiant heat
Exterior
Parking Features No
Community Features Pets Allowed With Restrictions, Community Centre, School Bus
View Y/N No
Total Parking Spaces 1
Private Pool No
Building
Story 3
Others
Ownership Condominium/Strata
Acceptable Financing Monthly
Listing Terms Monthly







