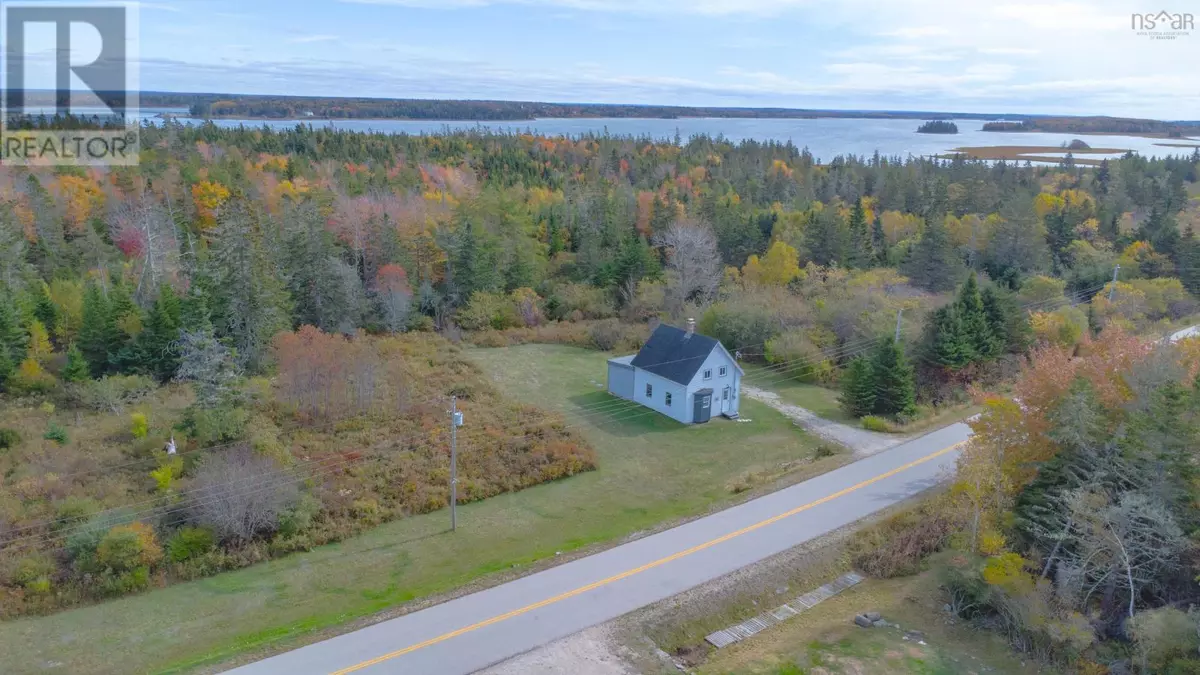
371 Chemin Des Ben Sluice Point, NS B0W3M0
2 Beds
2 Baths
1,273 SqFt
UPDATED:
Key Details
Property Type Single Family Home
Sub Type Freehold
Listing Status Active
Purchase Type For Sale
Square Footage 1,273 sqft
Price per Sqft $171
Subdivision Sluice Point
MLS® Listing ID 202526481
Bedrooms 2
Half Baths 1
Lot Size 9,687 Sqft
Acres 0.2224
Property Sub-Type Freehold
Source Nova Scotia Association of REALTORS®
Property Description
Location
Province NS
Rooms
Kitchen 1.0
Extra Room 1 Second level 14.10x19.10 Bedroom
Extra Room 2 Second level 8x9.11 Bath (# pieces 1-6)
Extra Room 3 Second level 8x8.7 Bedroom
Extra Room 4 Second level 13x13.6 Other
Extra Room 5 Main level 12.8x17.3 Kitchen
Extra Room 6 Main level 11.10x13.10 Dining room
Interior
Flooring Laminate, Linoleum, Wood
Exterior
Parking Features No
Community Features School Bus
View Y/N No
Private Pool No
Building
Story 1.5
Sewer Septic System
Others
Ownership Freehold
Virtual Tour https://my.matterport.com/show/?m=VXJT4m3p7ng







