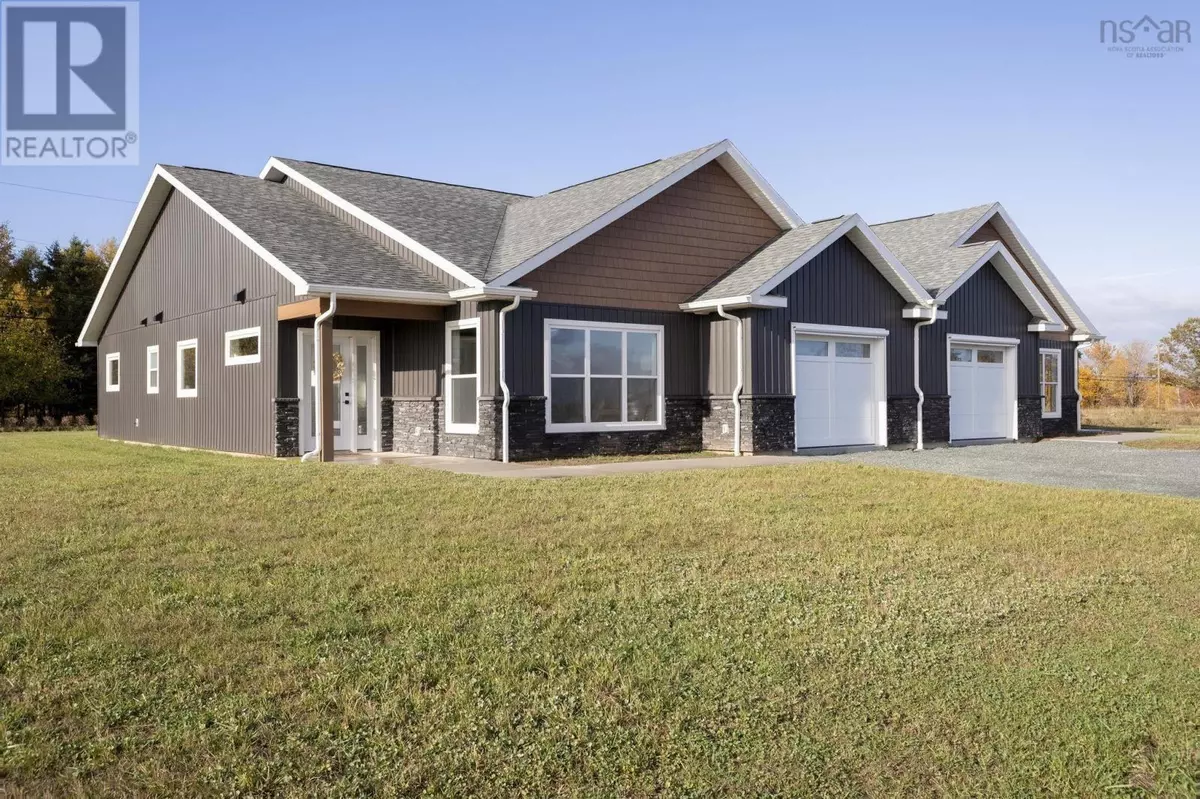
321 Beeches Rd Pictou, NS B2H5C7
2 Beds
2 Baths
1,652 SqFt
Open House
Thu Oct 30, 2:00pm - 4:00pm
Sat Nov 01, 2:00pm - 4:00pm
UPDATED:
Key Details
Property Type Single Family Home, Condo
Sub Type Condominium/Strata
Listing Status Active
Purchase Type For Sale
Square Footage 1,652 sqft
Price per Sqft $362
Subdivision Pictou
MLS® Listing ID 202526466
Style Bungalow
Bedrooms 2
Condo Fees $325/mo
Property Sub-Type Condominium/Strata
Source Nova Scotia Association of REALTORS®
Property Description
Location
Province NS
Rooms
Kitchen 1.0
Extra Room 1 Main level 15 x 13 Kitchen
Extra Room 2 Main level 14.4 x 10 Dining room
Extra Room 3 Main level 14.4 x 20 Living room
Extra Room 4 Main level 16.5 x 11.6 Primary Bedroom
Extra Room 5 Main level 11.4 x 5.8 Ensuite (# pieces 2-6)
Extra Room 6 Main level 14.3 x 10.4 Bedroom
Interior
Cooling Heat Pump
Flooring Ceramic Tile, Vinyl Plank
Exterior
Parking Features Yes
View Y/N Yes
View Harbour
Private Pool No
Building
Lot Description Partially landscaped
Story 1
Sewer Municipal sewage system
Architectural Style Bungalow
Others
Ownership Condominium/Strata
Virtual Tour https://my.matterport.com/show/?m=DohSir935Jj&







