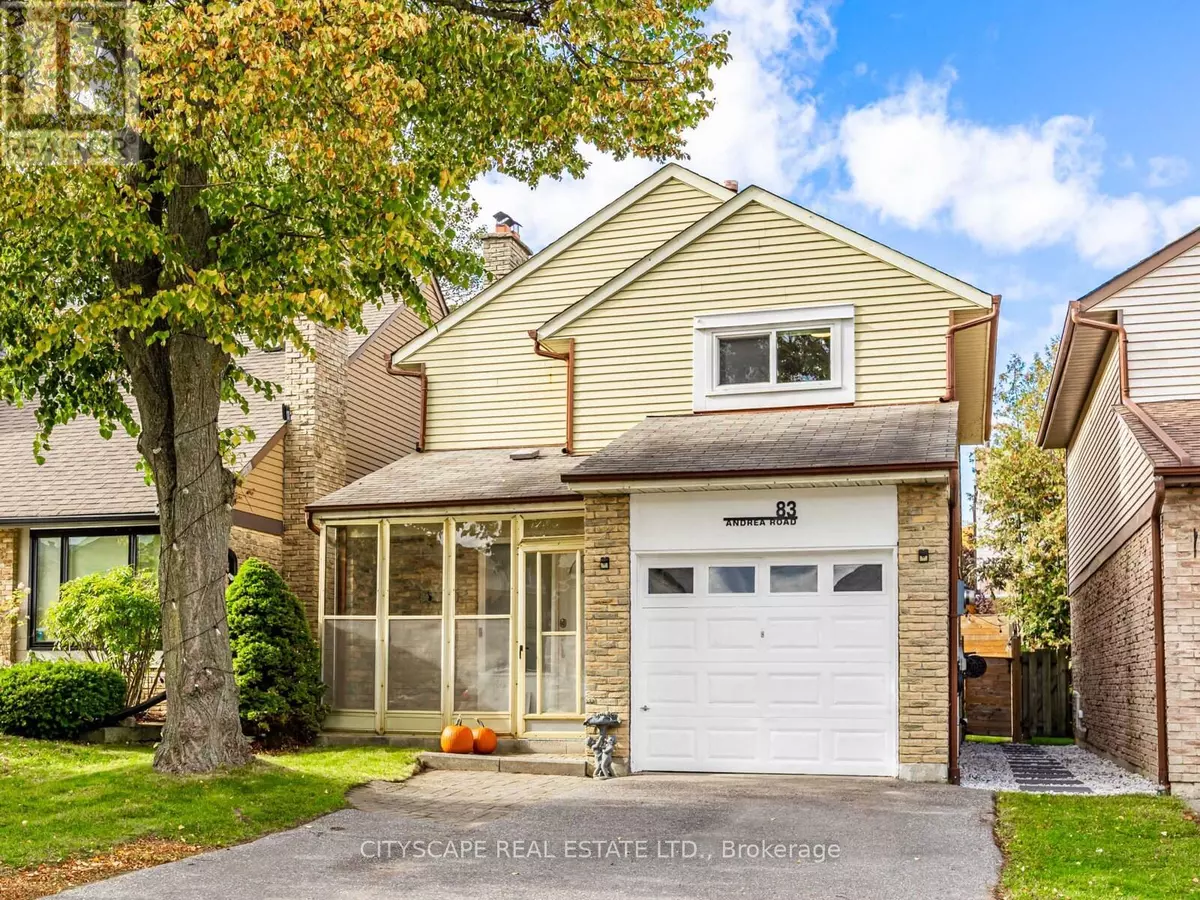
83 ANDREA ROAD Ajax (south East), ON L1S3W1
3 Beds
2 Baths
1,500 SqFt
Open House
Sat Nov 01, 2:00pm - 4:00pm
Sun Nov 02, 2:00pm - 4:00pm
UPDATED:
Key Details
Property Type Single Family Home
Sub Type Freehold
Listing Status Active
Purchase Type For Sale
Square Footage 1,500 sqft
Price per Sqft $532
Subdivision South East
MLS® Listing ID E12480143
Bedrooms 3
Half Baths 1
Property Sub-Type Freehold
Source Toronto Regional Real Estate Board
Property Description
Location
Province ON
Rooms
Kitchen 1.0
Extra Room 1 Second level 4.6 m X 3.14 m Primary Bedroom
Extra Room 2 Second level 4.46 m X 3.2 m Bedroom 2
Extra Room 3 Second level 3.02 m X 2.87 m Bedroom 3
Extra Room 4 Basement 5.01 m X 2.93 m Family room
Extra Room 5 Basement 3.62 m X 3.2 m Recreational, Games room
Extra Room 6 Main level 5.05 m X 3.18 m Living room
Interior
Heating Forced air
Cooling Central air conditioning
Flooring Hardwood, Laminate
Exterior
Parking Features Yes
Fence Fenced yard
View Y/N No
Total Parking Spaces 4
Private Pool No
Building
Story 2
Sewer Sanitary sewer
Others
Ownership Freehold







