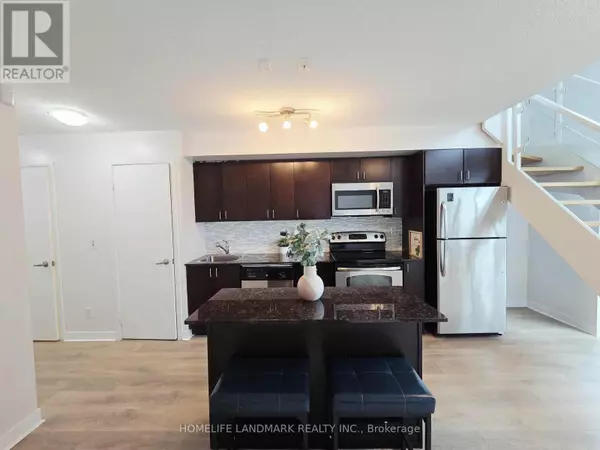
155 Legion RD North #1706 Toronto (mimico), ON M8Y0A7
1 Bed
2 Baths
700 SqFt
UPDATED:
Key Details
Property Type Other Types
Sub Type Condo
Listing Status Active
Purchase Type For Sale
Square Footage 700 sqft
Price per Sqft $885
Subdivision Mimico
MLS® Listing ID W12481783
Style Loft
Bedrooms 1
Half Baths 1
Condo Fees $887/mo
Property Sub-Type Condo
Source Toronto Regional Real Estate Board
Property Description
Location
Province ON
Rooms
Kitchen 1.0
Extra Room 1 Second level 4.9 m X 3.82 m Primary Bedroom
Extra Room 2 Second level 2.8 m X 2.5 m Den
Extra Room 3 Main level 1.7 m X 1.39 m Foyer
Extra Room 4 Main level 5.31 m X 4.86 m Living room
Extra Room 5 Main level 5.31 m X 4.86 m Dining room
Extra Room 6 Main level 3.61 m X 2.11 m Kitchen
Interior
Heating Forced air
Cooling Central air conditioning
Flooring Laminate
Exterior
Parking Features Yes
Community Features Pets Allowed With Restrictions
View Y/N No
Total Parking Spaces 1
Private Pool No
Building
Architectural Style Loft
Others
Ownership Condominium/Strata







