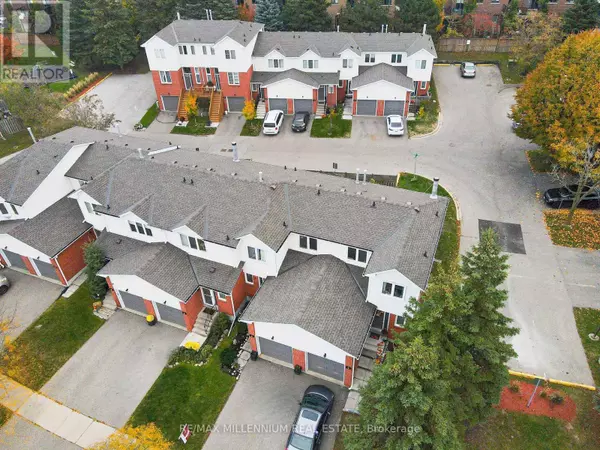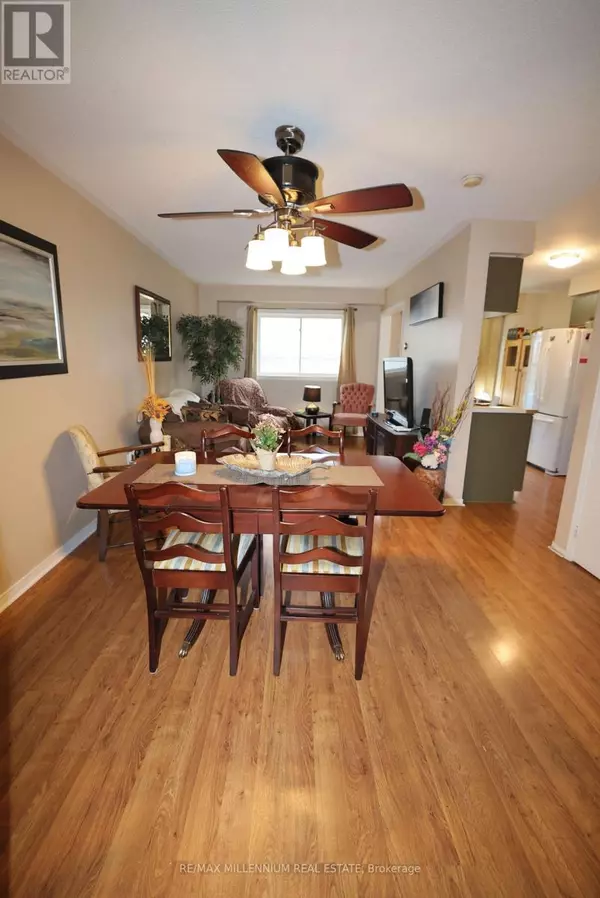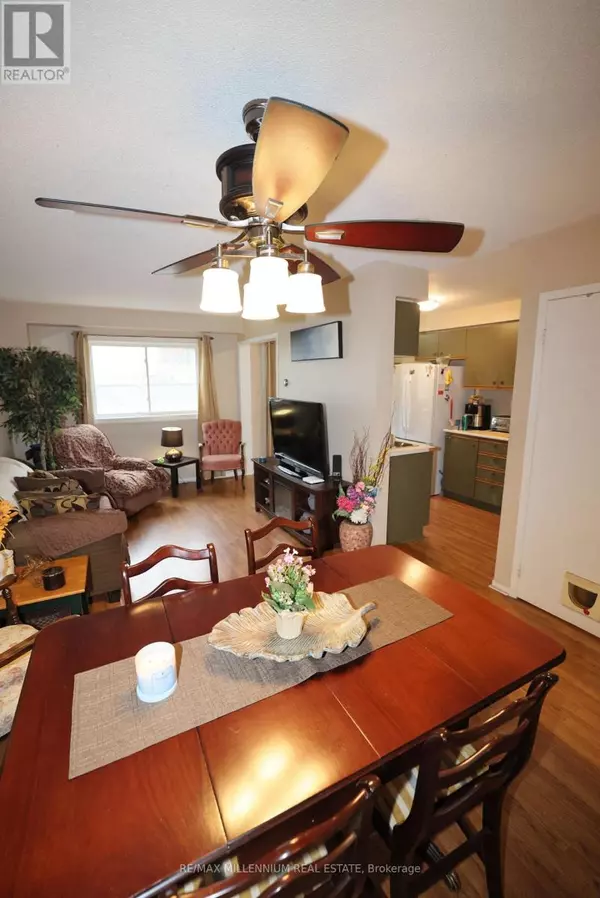
4 STEWART MACLAREN ROAD Halton Hills (georgetown), ON L7G5L8
3 Beds
2 Baths
1,000 SqFt
UPDATED:
Key Details
Property Type Townhouse
Sub Type Townhouse
Listing Status Active
Purchase Type For Sale
Square Footage 1,000 sqft
Price per Sqft $620
Subdivision Georgetown
MLS® Listing ID W12485321
Bedrooms 3
Half Baths 1
Condo Fees $342/mo
Property Sub-Type Townhouse
Source Toronto Regional Real Estate Board
Property Description
Location
Province ON
Rooms
Kitchen 1.0
Extra Room 1 Second level 3.29 m X 2.36 m Primary Bedroom
Extra Room 2 Second level 3.02 m X 2.74 m Bedroom 2
Extra Room 3 Second level 4 m X 2.7 m Bedroom 3
Extra Room 4 Main level 3.41 m X 2.95 m Living room
Extra Room 5 Main level 3.38 m X 2.97 m Dining room
Extra Room 6 Main level 4.1 m X 2.35 m Kitchen
Interior
Heating Forced air
Cooling Central air conditioning
Flooring Laminate, Carpeted
Exterior
Parking Features Yes
Community Features Pets not Allowed
View Y/N No
Total Parking Spaces 2
Private Pool No
Building
Story 2
Others
Ownership Condominium/Strata







