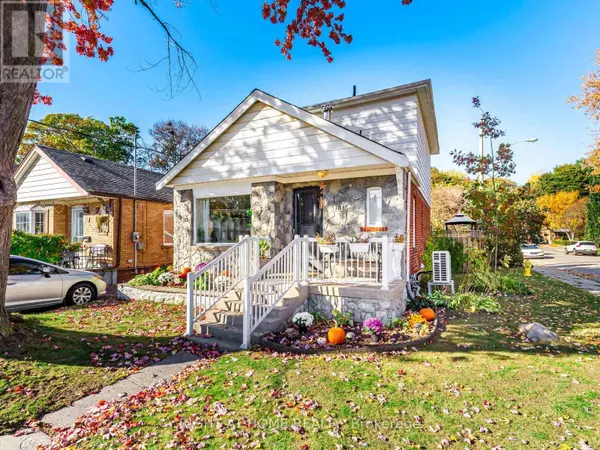
78 HOLLIS AVENUE Toronto (birchcliffe-cliffside), ON M1N2C5
3 Beds
3 Baths
1,100 SqFt
UPDATED:
Key Details
Property Type Single Family Home
Sub Type Freehold
Listing Status Active
Purchase Type For Sale
Square Footage 1,100 sqft
Price per Sqft $727
Subdivision Birchcliffe-Cliffside
MLS® Listing ID E12486958
Bedrooms 3
Half Baths 1
Property Sub-Type Freehold
Source Toronto Regional Real Estate Board
Property Description
Location
Province ON
Rooms
Kitchen 2.0
Extra Room 1 Second level 3.84 m X 5.79 m Primary Bedroom
Extra Room 2 Second level 3.05 m X 3.07 m Bedroom 2
Extra Room 3 Basement 3.56 m X 6.1 m Laundry room
Extra Room 4 Basement 1.88 m X 1.52 m Bathroom
Extra Room 5 Basement 3.96 m X 3.05 m Living room
Extra Room 6 Basement 3.8 m X 2.69 m Kitchen
Interior
Heating Forced air
Cooling Central air conditioning
Flooring Laminate, Ceramic
Exterior
Parking Features Yes
View Y/N No
Total Parking Spaces 2
Private Pool No
Building
Story 2
Sewer Sanitary sewer
Others
Ownership Freehold
Virtual Tour https://www.houssmax.ca/vtournb/h3182995







