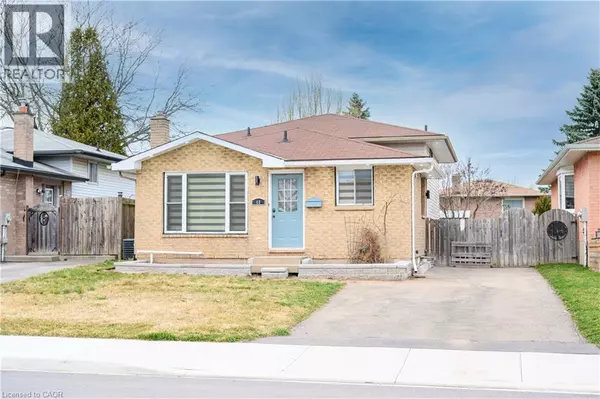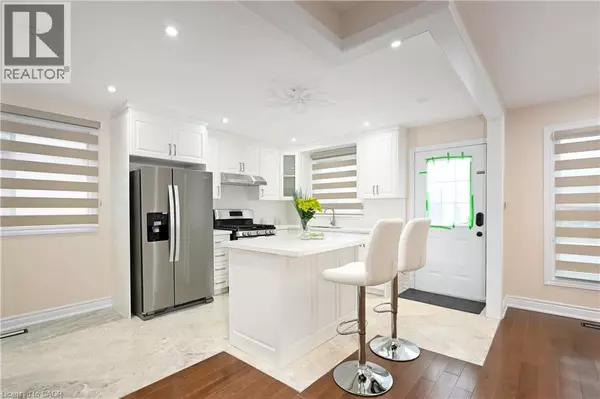
48 LARCHWOOD Circle Welland, ON L3C6T2
5 Beds
3 Baths
1,086 SqFt
UPDATED:
Key Details
Property Type Single Family Home
Sub Type Freehold
Listing Status Active
Purchase Type For Rent
Square Footage 1,086 sqft
Subdivision 767 - N. Welland
MLS® Listing ID 40783958
Style 2 Level
Bedrooms 5
Property Sub-Type Freehold
Source Cornerstone Association of REALTORS®
Property Description
Location
Province ON
Rooms
Kitchen 2.0
Extra Room 1 Second level Measurements not available 3pc Bathroom
Extra Room 2 Second level Measurements not available 4pc Bathroom
Extra Room 3 Second level 10'0'' x 10'0'' Bedroom
Extra Room 4 Second level 10'0'' x 10'0'' Bedroom
Extra Room 5 Second level 11'0'' x 12'0'' Bedroom
Extra Room 6 Lower level Measurements not available Utility room
Interior
Heating Forced air,
Cooling Central air conditioning
Exterior
Parking Features No
Community Features Quiet Area
View Y/N No
Total Parking Spaces 3
Private Pool No
Building
Story 2
Sewer Municipal sewage system, Sanitary sewer, Storm sewer
Architectural Style 2 Level
Others
Ownership Freehold
Acceptable Financing Monthly
Listing Terms Monthly







