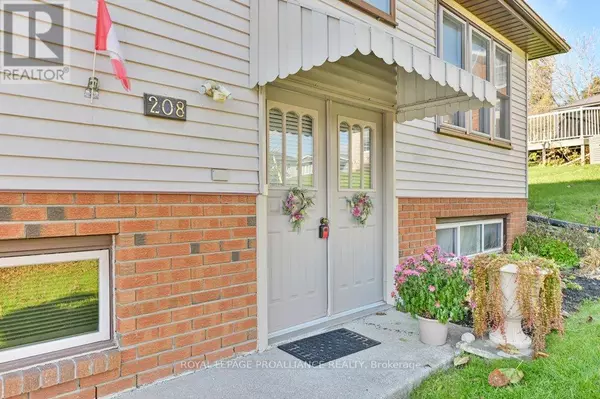
208 WILLIAM STREET Stirling-rawdon (stirling Ward), ON K0K3E0
4 Beds
2 Baths
700 SqFt
Open House
Sun Nov 09, 12:00pm - 1:00pm
UPDATED:
Key Details
Property Type Single Family Home
Sub Type Freehold
Listing Status Active
Purchase Type For Sale
Square Footage 700 sqft
Price per Sqft $771
Subdivision Stirling Ward
MLS® Listing ID X12504032
Style Raised bungalow
Bedrooms 4
Property Sub-Type Freehold
Source Central Lakes Association of REALTORS®
Property Description
Location
Province ON
Rooms
Kitchen 2.0
Extra Room 1 Basement 1.2 m X 3.33 m Bedroom
Extra Room 2 Basement 2.53 m X 3.02 m Kitchen
Extra Room 3 Basement 3.72 m X 5.42 m Recreational, Games room
Extra Room 4 Basement 3.72 m X 3.49 m Bedroom 4
Extra Room 5 Main level 3.78 m X 3.18 m Kitchen
Extra Room 6 Main level 4.72 m X 3.65 m Living room
Interior
Heating Forced air
Cooling None
Fireplaces Number 1
Exterior
Parking Features Yes
Community Features School Bus
View Y/N No
Total Parking Spaces 3
Private Pool No
Building
Lot Description Landscaped
Story 1
Sewer Sanitary sewer
Architectural Style Raised bungalow
Others
Ownership Freehold







