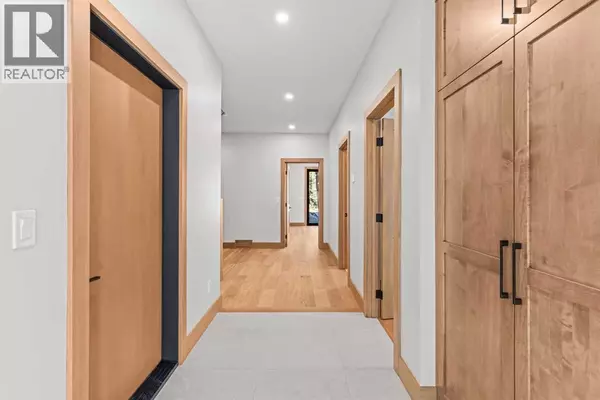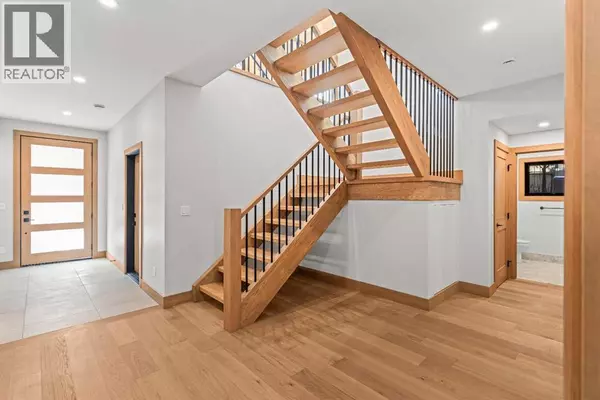
28 Blue Grouse Ridge Canmore, AB T1W1L5
4 Beds
3 Baths
3,187 SqFt
Open House
Sun Nov 09, 1:00pm - 3:00pm
UPDATED:
Key Details
Property Type Single Family Home
Sub Type Bare Land Condo
Listing Status Active
Purchase Type For Sale
Square Footage 3,187 sqft
Price per Sqft $1,317
Subdivision Silvertip
MLS® Listing ID A2269131
Bedrooms 4
Condo Fees $50/mo
Year Built 2025
Lot Size 6,618 Sqft
Acres 6618.0
Property Sub-Type Bare Land Condo
Source Calgary Real Estate Board
Property Description
Location
Province AB
Rooms
Kitchen 1.0
Extra Room 1 Main level .00 Ft x .00 Ft 3pc Bathroom
Extra Room 2 Main level 10.75 Ft x 2.75 Ft Other
Extra Room 3 Main level 10.83 Ft x 17.50 Ft Bedroom
Extra Room 4 Main level 11.33 Ft x 17.50 Ft Bedroom
Extra Room 5 Main level 7.42 Ft x 11.92 Ft Foyer
Extra Room 6 Main level 10.83 Ft x 8.50 Ft Laundry room
Interior
Heating , See remarks
Cooling Central air conditioning
Flooring Hardwood, Tile
Fireplaces Number 1
Exterior
Parking Features Yes
Garage Spaces 2.0
Garage Description 2
Fence Not fenced
Community Features Pets Allowed
View Y/N Yes
View View
Total Parking Spaces 4
Private Pool No
Building
Story 2
Others
Ownership Bare Land Condo







