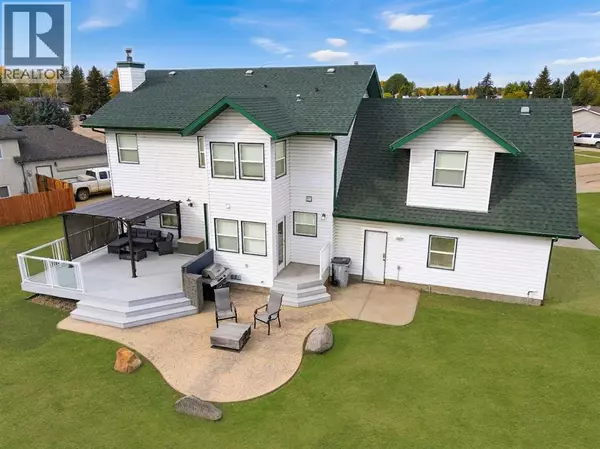
4425 Silverwood Crescent High Prairie, AB T0G1E0
3 Beds
3 Baths
2,285 SqFt
UPDATED:
Key Details
Property Type Single Family Home
Sub Type Freehold
Listing Status Active
Purchase Type For Sale
Square Footage 2,285 sqft
Price per Sqft $185
MLS® Listing ID A2269128
Bedrooms 3
Half Baths 1
Year Built 1996
Lot Size 0.309 Acres
Acres 13467.0
Property Sub-Type Freehold
Source Grande Prairie & Area Association of REALTORS®
Property Description
Location
Province AB
Rooms
Kitchen 0.0
Extra Room 1 Main level 8.42 Ft x 11.08 Ft Office
Extra Room 2 Main level 3.33 Ft x 5.58 Ft 2pc Bathroom
Extra Room 3 Upper Level 11.92 Ft x 9.08 Ft Bedroom
Extra Room 4 Upper Level 11.92 Ft x 9.42 Ft Bedroom
Extra Room 5 Upper Level 12.58 Ft x 19.08 Ft Primary Bedroom
Extra Room 6 Upper Level 12.42 Ft x 10.67 Ft 4pc Bathroom
Interior
Heating Forced air,
Cooling None
Flooring Carpeted, Concrete, Hardwood
Fireplaces Number 1
Exterior
Parking Features Yes
Garage Spaces 2.0
Garage Description 2
Fence Not fenced
View Y/N No
Total Parking Spaces 2
Private Pool No
Building
Lot Description Landscaped, Lawn
Story 2
Others
Ownership Freehold







