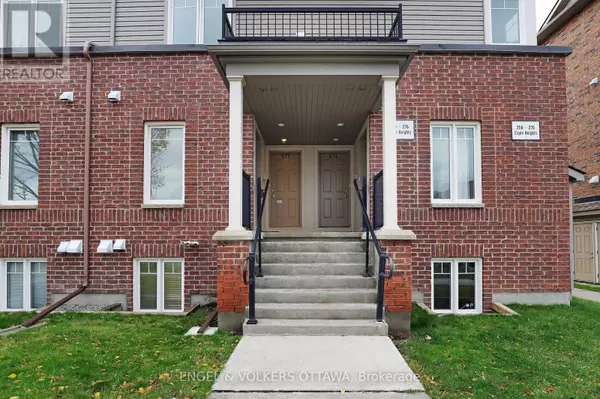
270 ESPIN HEIGHTS Ottawa, ON K2J0Y8
2 Beds
3 Baths
1,000 SqFt
Open House
Sat Nov 08, 2:00pm - 4:00pm
UPDATED:
Key Details
Property Type Single Family Home, Townhouse
Sub Type Townhouse
Listing Status Active
Purchase Type For Sale
Square Footage 1,000 sqft
Price per Sqft $399
Subdivision 7708 - Barrhaven - Stonebridge
MLS® Listing ID X12518558
Bedrooms 2
Half Baths 1
Condo Fees $401/mo
Property Sub-Type Townhouse
Source Ottawa Real Estate Board
Property Description
Location
Province ON
Rooms
Kitchen 1.0
Extra Room 1 Lower level 3.15 m X 3.47 m Bedroom
Extra Room 2 Lower level 2.26 m X 1.61 m Bathroom
Extra Room 3 Lower level 1.75 m X 1.76 m Laundry room
Extra Room 4 Lower level 4.1 m X 4.12 m Primary Bedroom
Extra Room 5 Lower level 2.25 m X 1.61 m Bathroom
Extra Room 6 Main level 2.43 m X 2.16 m Foyer
Interior
Heating Forced air
Cooling Central air conditioning
Exterior
Parking Features No
Community Features Pets Allowed With Restrictions, School Bus
View Y/N No
Total Parking Spaces 2
Private Pool No
Building
Story 2
Others
Ownership Condominium/Strata
Virtual Tour https://hyfen-marketing.aryeo.com/videos/019a5795-904a-720e-a106-71a5938a9cf8







