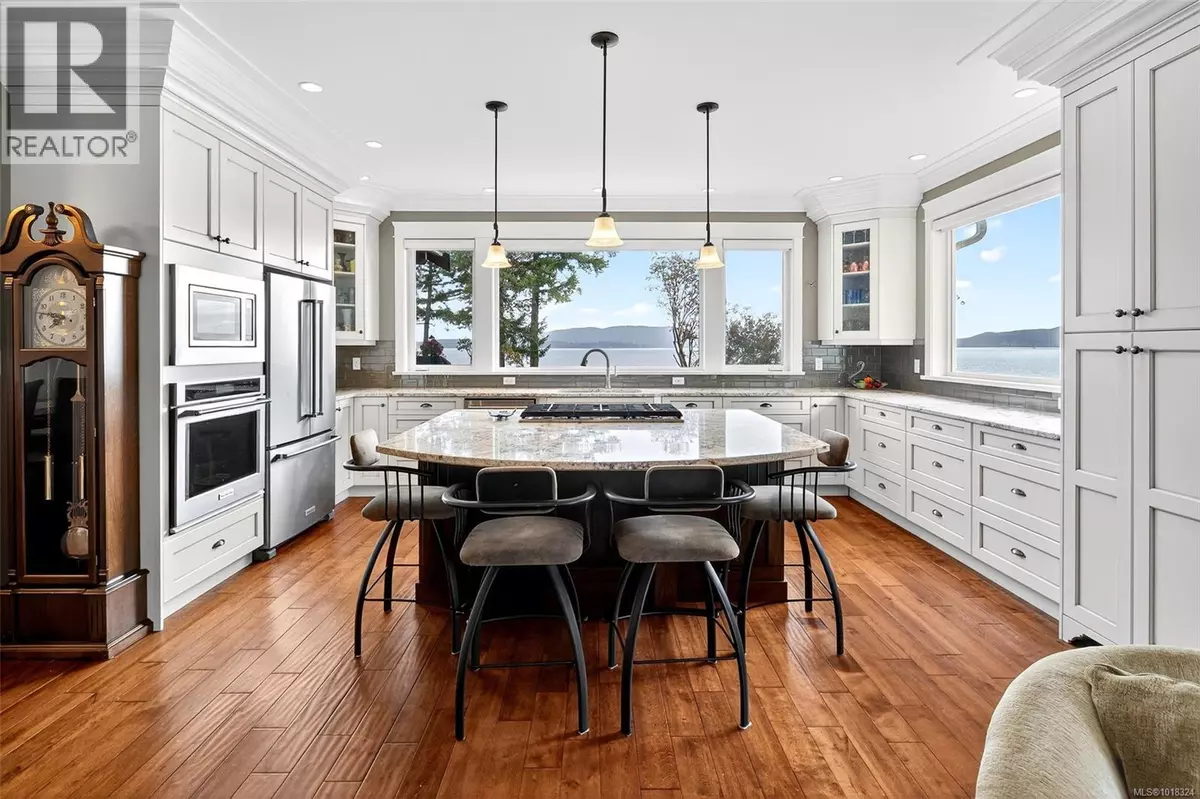
2851 Whiskey Point Rd Mill Bay, BC V0R2P2
5 Beds
3 Baths
4,109 SqFt
UPDATED:
Key Details
Property Type Single Family Home
Sub Type Freehold
Listing Status Active
Purchase Type For Sale
Square Footage 4,109 sqft
Price per Sqft $995
Subdivision Mill Bay
MLS® Listing ID 1018324
Style Other
Bedrooms 5
Year Built 2015
Lot Size 3.200 Acres
Acres 3.2
Property Sub-Type Freehold
Source Victoria Real Estate Board
Property Description
Location
Province BC
Zoning Unknown
Rooms
Kitchen 1.0
Extra Room 1 Lower level 11'7 x 21'0 Other
Extra Room 2 Lower level 15'7 x 11'5 Studio
Extra Room 3 Lower level 7'3 x 12'7 Bathroom
Extra Room 4 Lower level 21'0 x 13'2 Bedroom
Extra Room 5 Lower level 13'10 x 14'3 Bedroom
Extra Room 6 Lower level 23'3 x 18'0 Media
Interior
Heating Forced air, Heat Pump
Cooling Air Conditioned, Central air conditioning
Fireplaces Number 1
Exterior
Parking Features No
View Y/N Yes
View Ocean view
Total Parking Spaces 10
Private Pool No
Building
Architectural Style Other
Others
Ownership Freehold
Virtual Tour https://vimeo.com/1134521526/21d9d5484a?share=copy&fl=sv&fe=ci







